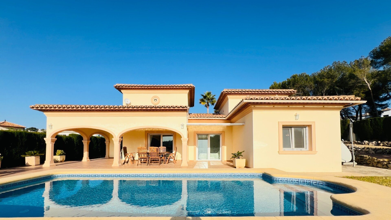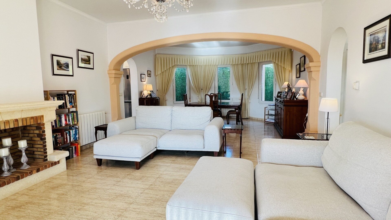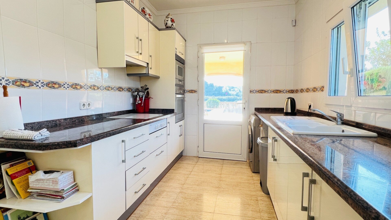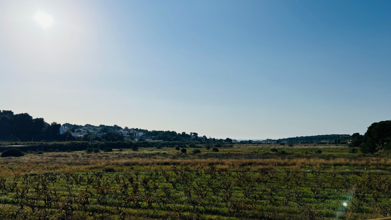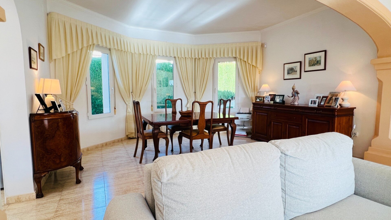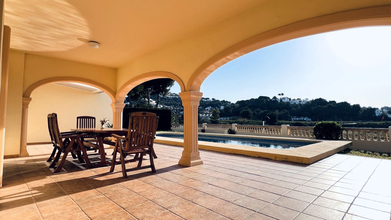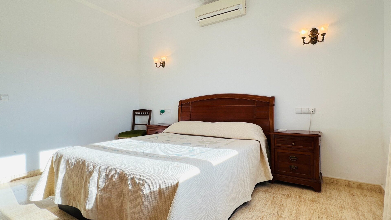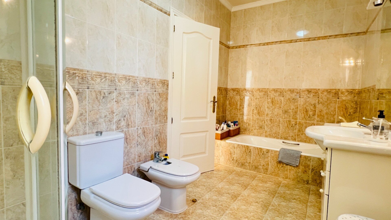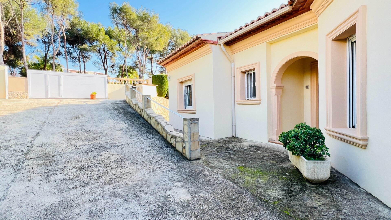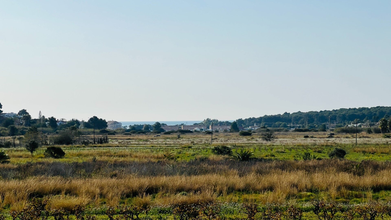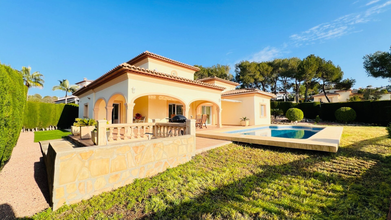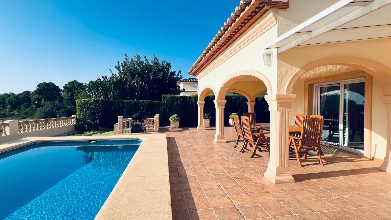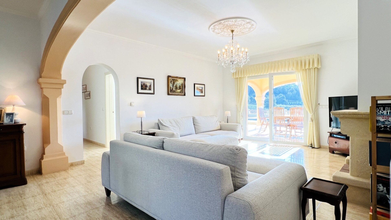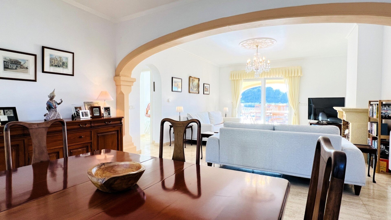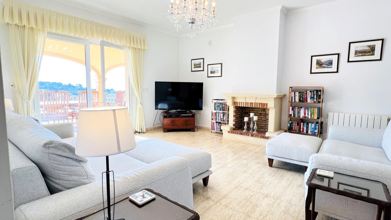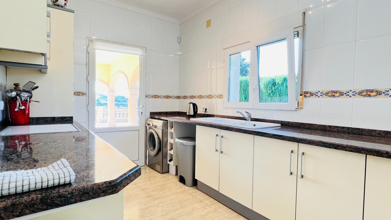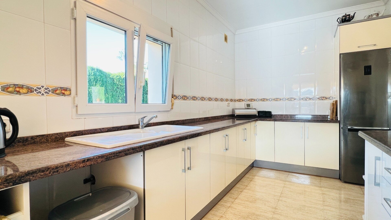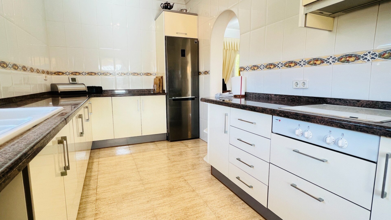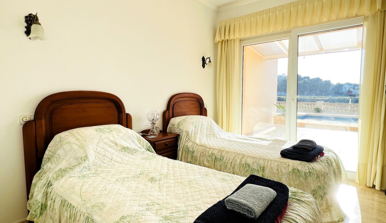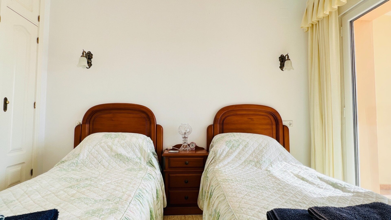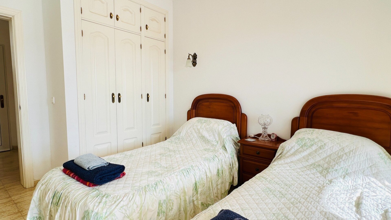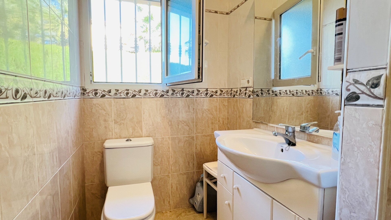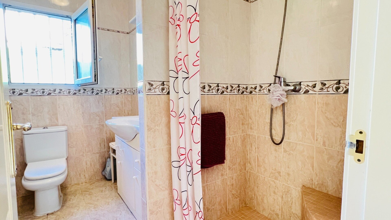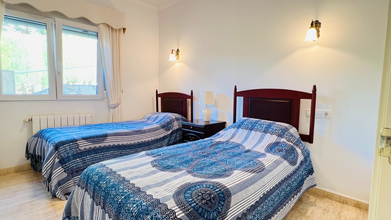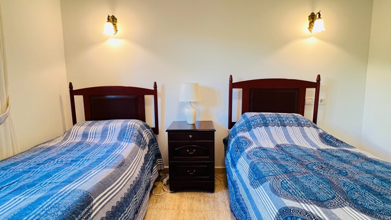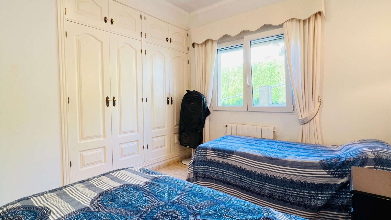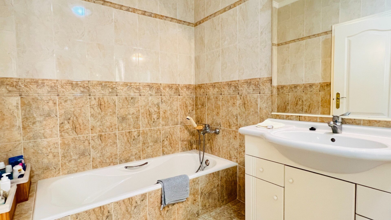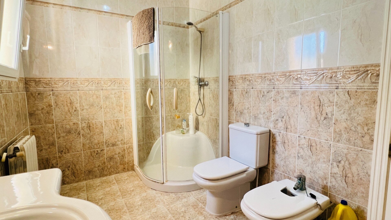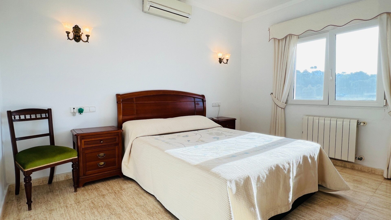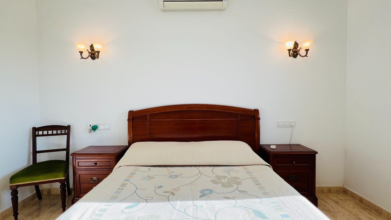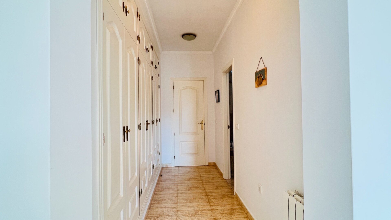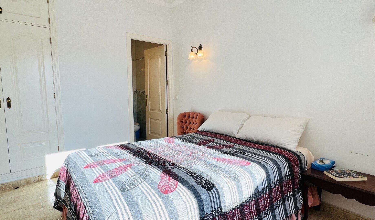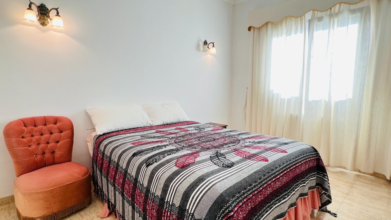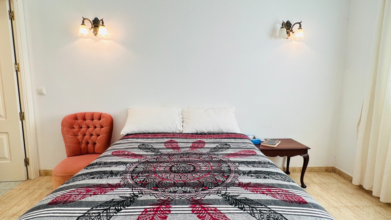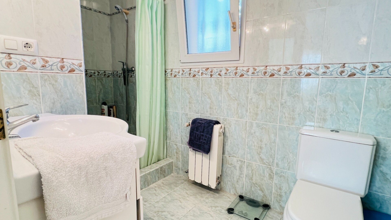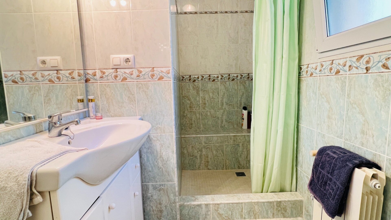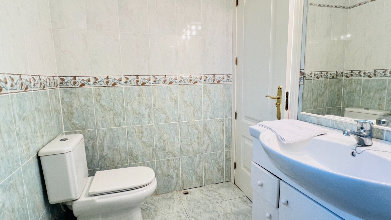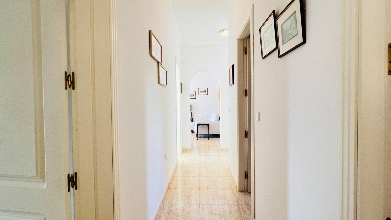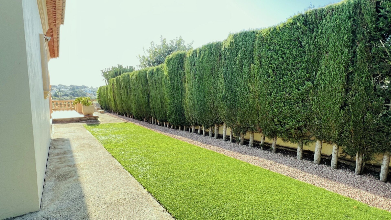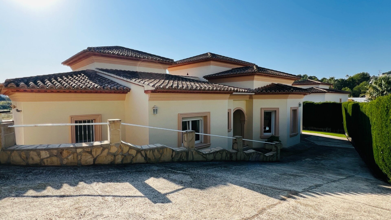Omschrijving
Charming Family Villa– Fantastic Location Walking distance to Centre of Moraira
Located in the highly sought-after area of Sol Park, this charming traditional villa for saleis just a short walk from local amenities and offers picturesque valley and vineyard views with glimpses of the sea. A five-minute drive or a leisurely electric bike ride will take you to Moraira’s vibrant centre and beautiful beaches. Set on a flat, private plot, the villa provides ample space and endless potential. Whether you are searching for a home that is ready to move into or one you can update and personalise, this property offers an excellent opportunity to create your dream space. What truly sets this villa apart is its unbeatable location – close to Moraira’s attractions while enjoying peace and privacy. Do not miss out; arrange your viewing today!
ACCOMMODATION: Hallway, Lounge & Dining Room, Kitchen, Two Double Bedrooms, Master Bedroom suite with Bathroom & Dressing room, Family Bathroom, FourthBedroom with en-suite awaiting registration,
OUTSIDE: Driveway with space for 2 Cars, 8 x 4 Rectangular Swimming Pool, Covered Terrace, Pool Terrace and Lawn, Garden areas, Pool Pump/Storage room
FULL DETAILS
Villa for sale in Moraira. Located in a prime corner position just moments from the lively centre of Moraira, this traditional villa sits on a flat plot in a peaceful street just off the main road. Offering both privacy and convenience, it is within easy walking distance of the village centre, local amenities, and beaches – a truly unbeatable location.
Fron the street the villa is accessed via an electric sliding gate that opens onto a two-three car driveway. A small entrance porch leads into a hallway with a practical storage cupboard on the left. From here, a large archway invites you into the bright and spacious open-plan lounge and dining room. The room is full of character, featuring traditional ceiling crown mouldings and a charming fireplace. Double French doors open directly onto the terrace and pool area, blending indoor and outdoor living perfectly.
Adjacent to the dining area, another arch leads to the compact, tiled kitchen. The kitchen is well-equipped with a gas hob, a built-in oven and microwave, a large fridge freezer, and a washing machine. Marble worktops, along with base and wall cupboards, offer ample storage. A convenient side door provides easy access to the terrace and driveway – ideal for bringing in shopping.
From the hallway, two double bedrooms (currently arranged with twin beds) feature fitted wardrobes, and one has a French door leading directly out to the pool. Next is the family bathroom featuring a large, tiled walk-in shower with seating ledge, fitted basin and vanity unit and WC. On the right, the Master suite offers a private retreat with views over the pool and garden. It includes a generous dressing area with floor-to-ceiling wardrobes and an impressively spacious en-suite bathroom. The bathroom features a shower over the bath, a separate corner shower, a bidet, a vanity unit with storage, and a WC. There is a fourthbedroom which also has its own en-suite and is awaiting registration.
The villa benefits from gas central heating throughout, while the master suite is also fitted with hot and cold air conditioning for added comfort. All windows and French doors have manual blinds for security, and an alarm system is installed for peace of mind.
The outdoor space is perfect for entertaining and relaxation. French doors from the lounge open onto a covered terrace that provides some shade and is the perfect spot for outdoor dining. A generous terrace is surrounded by ornate balustrades, where you can enjoy lovely views across the valley and vineyards – land that cannot be built upon. The 8x4m rectangular swimming pool is complemented by a lawned area to the side where you can bask in all day sunshine. To the left of the villa, an artificial grass area bordered by conifer trees ensures privacy, while on the opposite side, a layered gravel garden with mature trees adds further charm. Feature balustrade steps lead down to the pool pump room, boiler, and additional storage space. There is great potential here to enhance and update the pool and garden areas to make full use of the spacious plot and setting.
What truly sets this property apart is its fantastic location – within walking distance to Moraira’s best restaurants, bars, and beaches. Whether you are looking for a permanent home, a holiday home, or a rental investment, this charming and spacious villa ticks many boxes.
Want to know more? Get in touch today to arrange a viewing!
Details
| Prijs |
€845.000 |
| Type object |
Villa |
| Referentienummer |
VCSV03716M |
| Plaatsnaam |
Moraira |
| Regio |
Alicante |
| Zone |
Sol Park |
Kenmerken
| Woonoppervlakte |
147m2 |
| Perceeloppervlakte |
868m2 |
| Aantal slaapkamers |
4 |
| Aantal badkamers |
3 |
| Zwembad |
Ja |
| Garage |
Nee |
| Tuin |
Nee |

