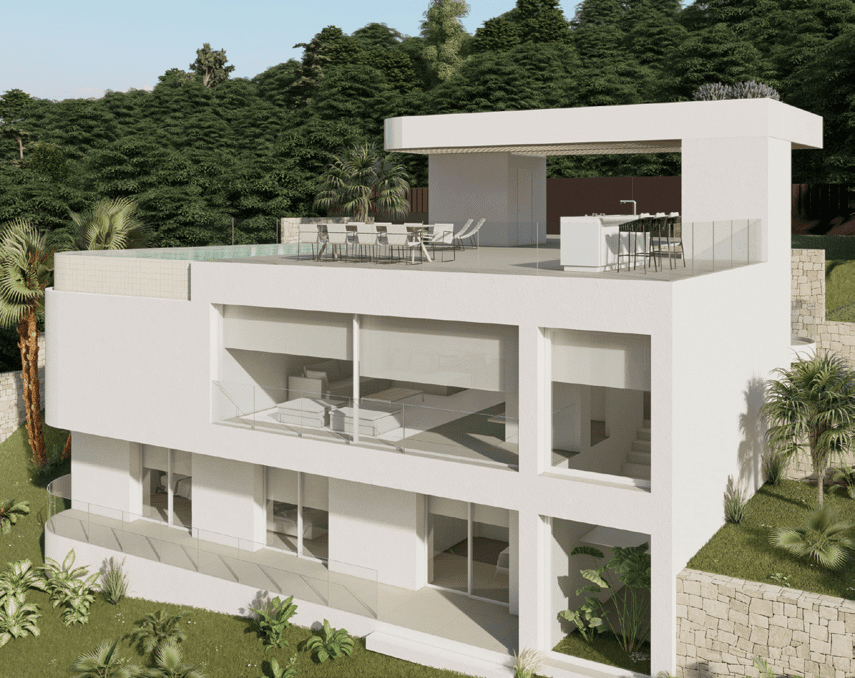Living space 180,63m2
Plot area 646,35m2
Bedrooms 3
Bathrooms 2+2
Luxury Villa with Infinity Pool in Colina de San Nicolás, Dénia
Experience ultimate luxury in this exceptional villa, located in the prestigious Colina de San Nicolás in Dénia. This exclusive property, featuring four bedrooms and breathtaking views of the coast, offers a unique living experience. With a modern design, spacious living areas, and a superb location, this villa is the perfect choice for those seeking an exclusive lifestyle on the Costa Blanca.
Property Layout
This impressive villa spans three floors and has been designed to provide maximum comfort and elegance. The lower floor houses a spacious wine cellar, a modern gym, and various functional rooms, making it an ideal space for relaxation and storage. Additionally, this floor includes an enclosed garage with direct access from Calle Caronte.
On the ground floor, you will find the expansive living area, where an open-plan living room with a luxury kitchen and central island serves as the focal point. Large panoramic windows allow abundant natural light and provide direct access to the extensive terrace with an infinity pool. This level is designed for optimal living comfort and also includes a guest toilet.
The first floor features three elegant bedrooms, each with an en-suite bathroom. The rooms are connected by a spacious hallway and have access to a shared terrace offering spectacular views of the surroundings.
The top floor is entirely dedicated to the exclusive master suite. This luxurious bedroom boasts a generous walk-in wardrobe and a stylish bathroom with two separate shower cabins. From the suite, a large private terrace offers panoramic views of the coastline, creating a serene and exclusive atmosphere.
Architecture and Dimensions
This villa is built on a plot of 649.12 m², with a total living area of 485.62 m². The semi-basement covers 173.04 m², the ground floor spans 142.86 m², the first floor is 98.93 m², and the top floor measures 70.79 m². The design combines modern architecture with functional spaces, resulting in a harmonious and luxurious living environment.
Completion and Construction Status
The building permit for this unique villa was applied for in February 2022, with completion expected in February 2025. The final date will be confirmed in the purchase contract upon approval of the building permit.
For more information about this exclusive villa or to schedule a viewing, please contact VossenCasas.
| Price | €1.800.656 |
| Object type | Villa |
| Reference number | VCCH25003 |
| Place | Dénia |
| Regio | Alicante |
| Area | San Nicolas |
| Living space | 180,63m2 |
| Plot area | 646,35m2 |
| Bedrooms | 3 |
| Bathrooms | 2+2 |
| Swimming pool | Yes |
| Garage | No |
| Garden | No |

