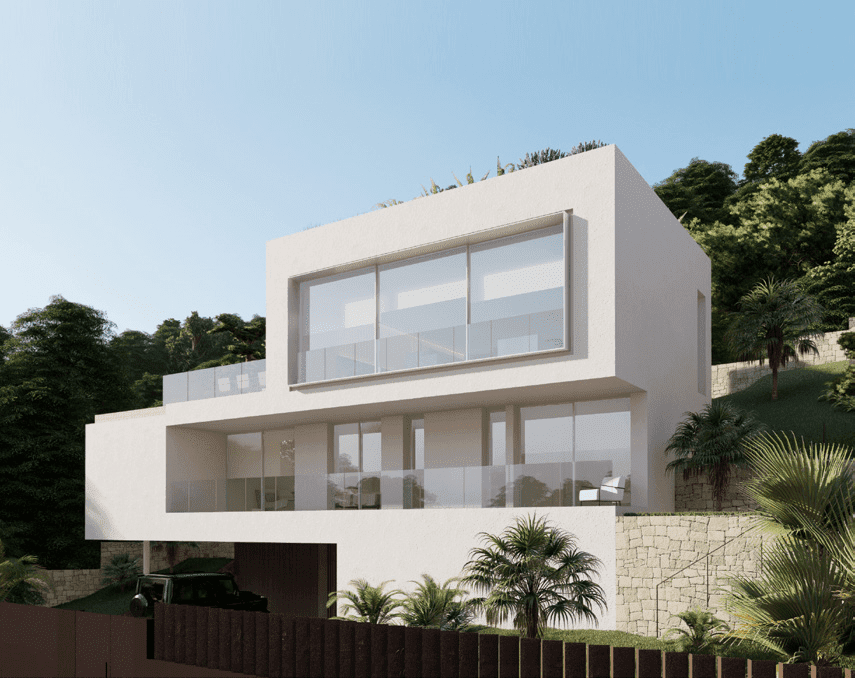Price
Living space 180,95m2
Plot area 525,96m2
Bedrooms 3
Bathrooms 3+1
Luxury Villa in Colina de San Nicolás, Dénia: A Truly Unique Opportunity with Sea Views
Discover this exclusive villa in Colina de San Nicolás, Dénia. A rare opportunity to live in luxury, with panoramic sea views spread across three levels: the basement, ground floor, and expansive upper floor featuring a spacious living and dining area, and an island kitchen. This property offers ultimate comfort in an exceptional setting.
A Home that Exudes Luxury
This three-storey villa is located on the prestigious Urban Plot P-08, in sector 5, on the hill of San Nicolás in Dénia. With a total surface area of 525.96 m², the villa offers stunning sea views from various parts of the home. This property truly embodies luxury in every space.
Basement: Practical and Spacious
Access to the villa is via the basement, which is at street level on Calle Caronte. The basement includes a covered parking area of 47.40 m², as well as a covered porch of 3.93 m². This floor also features a laundry room, a utility room, and a hallway with a staircase and elevator that connects the upper floors. The total area of the basement is 57.64 m², providing plenty of functional space.
Ground Floor: Comfort with a View
The ground floor of the villa features three large suites with sea views and direct access to a covered terrace of 27.06 m². These suites are accessed via a hallway, offering the perfect balance of privacy and comfort. The floor area on this level is 105.28 m², providing ample space for relaxation and enjoyment in a luxurious environment.
Upper Floor: The Ideal Living Space
The upper floor is designed for the daily living areas of the home, with a large living and dining room seamlessly connected to the kitchen, which is equipped with an island. This floor also includes a guest toilet and opens up to spectacular sea views through a large window that leads to an expansive open terrace of 44.24 m². Here, you can enjoy the infinity pool, which further enhances the breathtaking view of the horizon. The surface area of the upper floor is 92.87 m², offering the perfect space to enjoy outdoor living.
Total Area and Building Details
The total built area of the villa is 344.18 m². Each level has been carefully designed to support a modern, luxurious lifestyle, with attention to detail from the layout to the finishes.
Expected Completion and Timeline
The application for the building permit is expected in June 2025, with completion anticipated in October 2027. Please note that the final completion date is dependent on the administrative process of obtaining the permit. Once the permit is granted, the exact end date will be specified in the purchase contract.
This villa presents an extraordinary opportunity to live in one of the most sought-after and prestigious areas of Dénia. It strikes the perfect balance between modernity, luxury, and nature. VossenCasas will be happy to provide more information about this unique property.
| Price | €1.726.448 |
| Object type | Villa |
| Reference number | VCCH25008 |
| Place | Dénia |
| Regio | Alicante |
| Area | San Nicolas |
| Living space | 180,95m2 |
| Plot area | 525,96m2 |
| Bedrooms | 3 |
| Bathrooms | 3+1 |
| Swimming pool | Yes |
| Garage | No |
| Garden | No |

