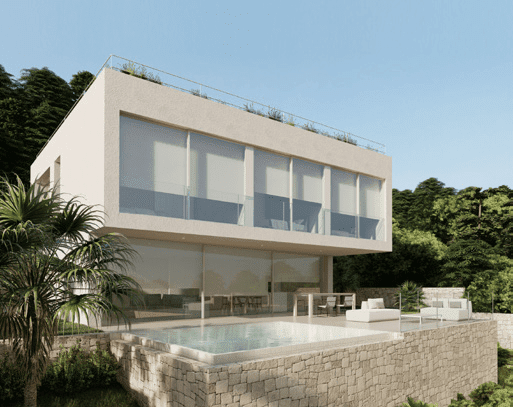Price
Living space 258,20m2
Plot area 593,29m2
Bedrooms 3
Bathrooms 4+1
Exclusive Three-Storey Villa for Sale in Dénia – Style, Comfort, and Panoramic Views
Discover this exclusive three-storey villa, located in a prime location just minutes from the centre of Dénia. This villa combines elegance and functionality, with each floor designed with attention to detail and comfort. The property offers breathtaking panoramic views and provides a luxurious lifestyle in one of the most sought-after regions.
Description of the Villa
This exceptional villa spans three floors, with a total constructed area of 368.49 m², including covered terraces. Two floors are dedicated to residential purposes, while the ground floor is designed for relaxation and practical facilities. The villa is situated on a plot of 593.29 m² in the Colina de San Nicolás neighbourhood in Dénia, and is accessible via a direct lift and a covered porch.
The First Floor: Living in Luxury and Comfort
On the upper floor, where you enter the villa, you will find a spacious hall that leads to three generous bedrooms. Each bedroom features its own en-suite bathroom and separate dressing room. The bedrooms are carefully designed with large windows that maximise the spectacular coastal views. The floor area of this level is 93.81 m², offering a light, open atmosphere that highlights the villa’s luxury.
The Ground Floor: Perfect for Socialising and Relaxation
The ground floor is designed as an open living space, seamlessly flowing from the living room to the kitchen. This floor is ideal for family gatherings and entertaining, with a large window providing access to the terrace and the pool. Here, you can enjoy the sun and panoramic views of the coast. There is also a guest toilet and an additional room for storage or other uses. The floor area of this level is 94.01 m², making it the perfect space for everyday living.
The Basement: Multifunctional Spaces for Leisure and Practical Use
The basement is dedicated to versatile functions. Here, you will find a large multifunctional space, perfect for recreation and leisure. Additionally, there is a bathroom, a laundry room, and a technical room for the home’s facilities. The basement has an area of 149.30 m², offering more than enough space for your personal needs.
Luxury and Functionality in One Package
This villa offers not only an extraordinary location but also a thoughtful design that combines comfort and functionality in every space. The villa is accessible via an internal staircase and a lift that connects all floors. Large windows throughout the home ensure an abundance of natural light, giving each room an open and airy feel.
Construction Details and Timeline
The building permit for this villa was requested in February 2022, with an expected completion date scheduled for November 2024, subject to the administrative approval of the permit. The final completion date will be specified in the purchase contract once the permit has been granted.
Don’t Miss This Opportunity!
This villa offers the ultimate combination of luxury, comfort, and location in Dénia. Don’t wait any longer – seize the opportunity to live in one of the most beautiful and exclusive areas. Contact VossenCasas for more information about this unique villa and the possibilities it offers.
| Price | €1.942.668 |
| Object type | Villa |
| Reference number | VCCH25012 |
| Place | Dénia |
| Regio | Alicante |
| Area | San Nicolas |
| Living space | 258,20m2 |
| Plot area | 593,29m2 |
| Bedrooms | 3 |
| Bathrooms | 4+1 |
| Swimming pool | Yes |
| Garage | No |
| Garden | No |

