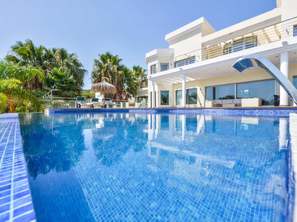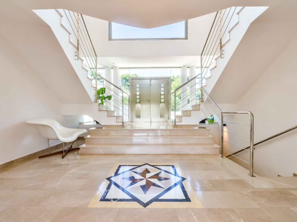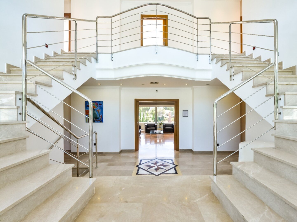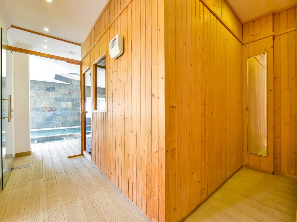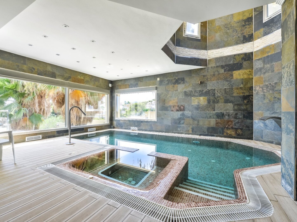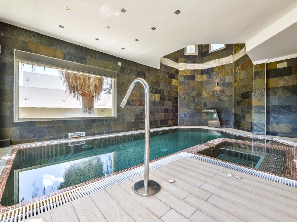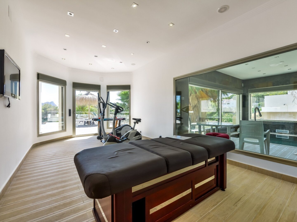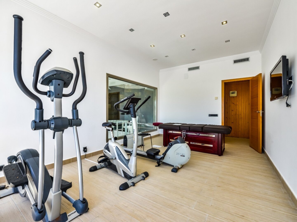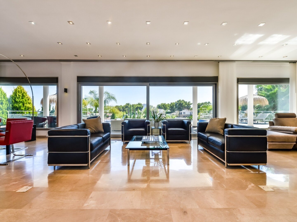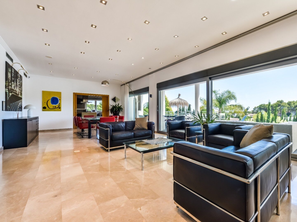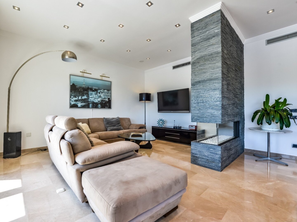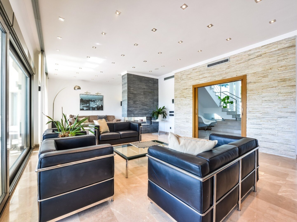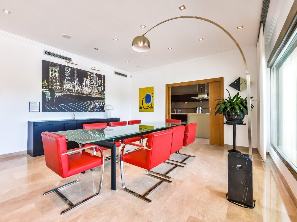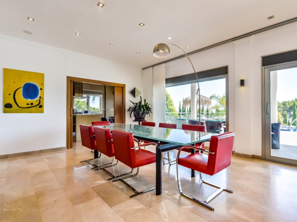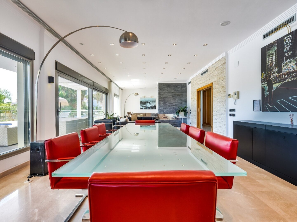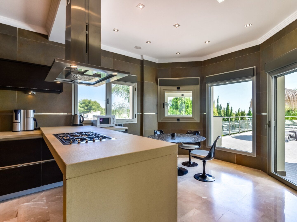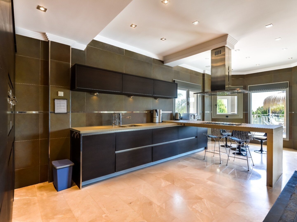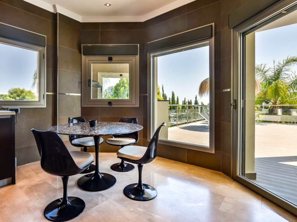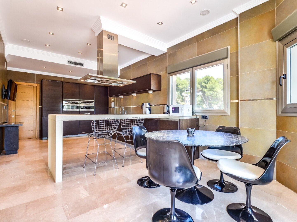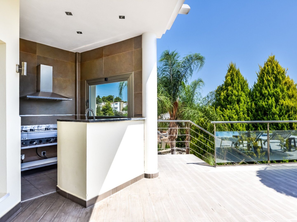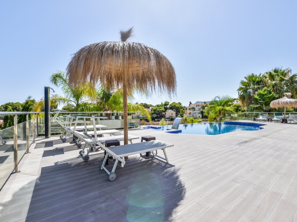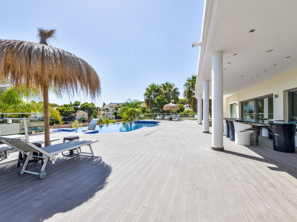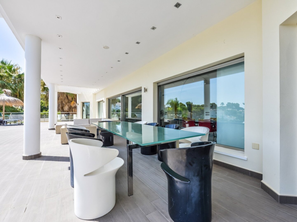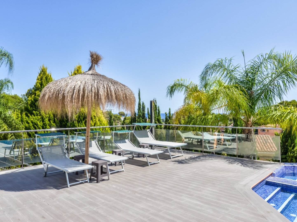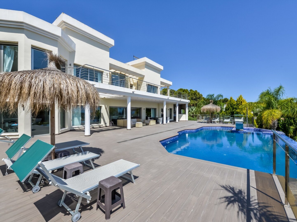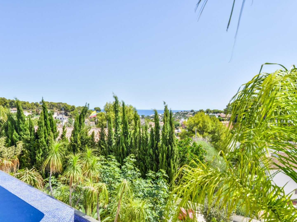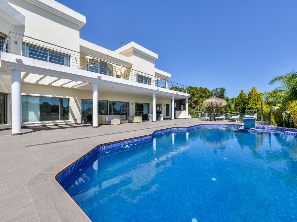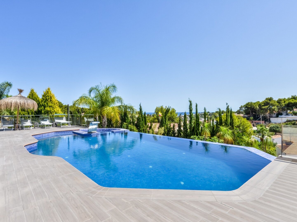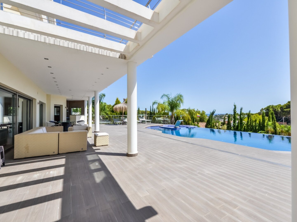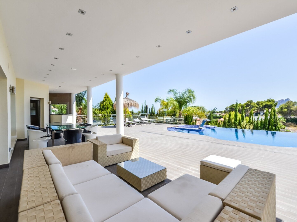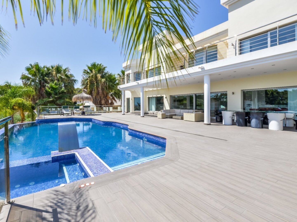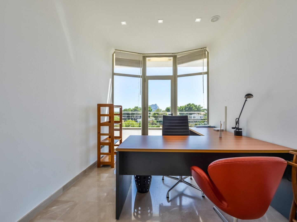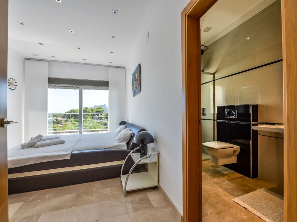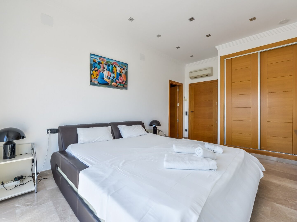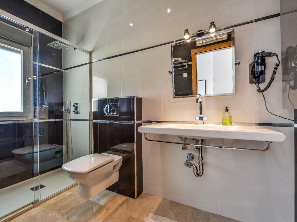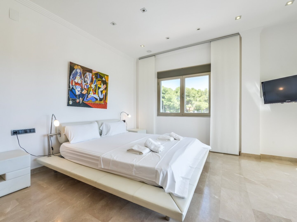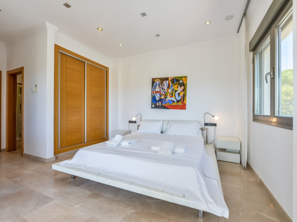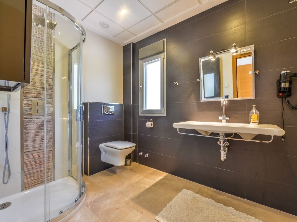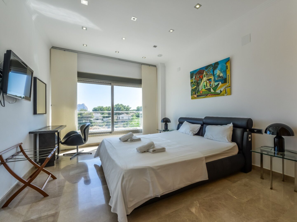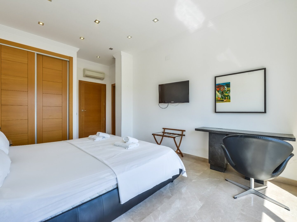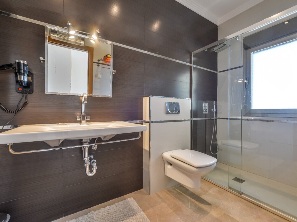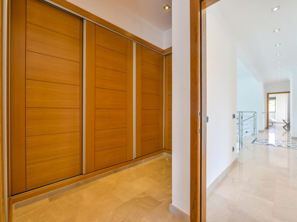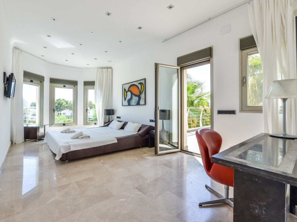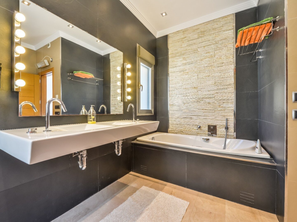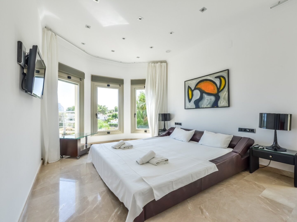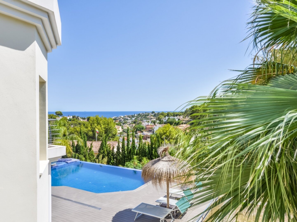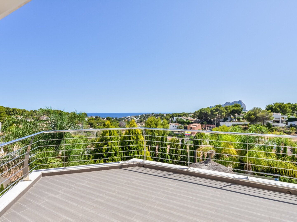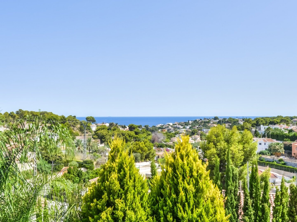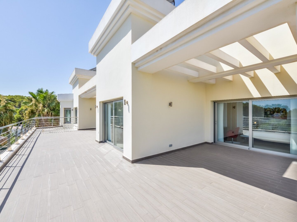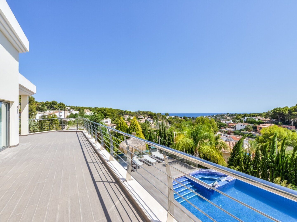Woonoppervlakte 585m2
Perceeloppervlakte 1840m2
Aantal slaapkamers 6
Aantal badkamers 8
Exclusive Luxury Villa with Sea Views for Sale in La Fustera, Benissa
Prime Location and Unmatched Privacy
This stunning villa in La Fustera offers a unique combination of luxury, comfort, and breathtaking sea views. Just a stone's throw from the idyllic beach and close to amenities such as a supermarket, restaurants, and a petrol station, this beautiful property is situated in a highly sought-after area between Moraira and Calpe. Thanks to its south-facing orientation, the villa enjoys sunlight all day long and maximum privacy on a generous 1,840 m² plot.
Impressive Living Spaces and High-Quality Finishes
The villa boasts a total built area of 585 m², spread over two floors and a basement, featuring an impressive entrance that immediately exudes grandeur. The ground floor includes a spacious 25 m² hall with an elegant double staircase leading to the upper level. The 75 m² living and dining room is equipped with a stylish open fireplace and seamlessly connects to a fully equipped 30 m² kitchen with an island. From here, you step onto the covered 50 m² veranda, complete with an outdoor kitchen, leading to a vast 100 m² terrace. This outdoor area is perfect for enjoying the Mediterranean climate, with a magnificent 70 m² heated swimming pool as its centrepiece. Additionally, there is a barbecue area, providing an ideal setting for entertaining guests.
Luxurious Wellness Facilities and Spacious Bedrooms
The villa offers exceptional wellness amenities, including a covered spa with a heated indoor pool (6x3 metres), a jacuzzi, a waterfall feature, and a sauna for six people. There is also a 25 m² fitness room and a large 15 m² laundry room. The upper floor comprises five spacious bedrooms (25 m², 20 m², 18 m², 18 m², and 12 m²), four of which have en-suite bathrooms. The master bedroom also features a walk-in wardrobe and direct access to two private terraces of 80 m² and 25 m², offering stunning views of the surroundings.
Versatile Basement and Additional Living Space
The basement includes a stylish 40 m² entertainment room with a bar, illuminated by natural daylight from an English patio. Additionally, there is a separate guest apartment with its own entrance, consisting of a 12 m² bedroom, a bathroom, and an open-plan 25 m² living-dining area with a kitchen. An extra 110 m² open space offers numerous expansion possibilities, making it perfect for a home cinema, an additional gym, or a workspace.
Premium Finishes and Modern Technology
This luxury villa is built using the finest materials and finished with exquisite attention to detail. The property features underfloor heating, air conditioning, high-quality exterior carpentry, and a fully equipped designer kitchen with Smeg appliances. The stylishly designed bathrooms are fitted with modern fixtures, and for added security and convenience, the villa includes a comprehensive alarm system with cameras and energy-efficient LED lighting.
Beautiful Garden and Ample Parking
The beautifully landscaped garden is low-maintenance, thanks to an automatic irrigation system, and features expansive lawns and impressive palm trees. The outdoor space also provides extensive parking for multiple vehicles, including a covered 50 m² pergola, which can easily be converted into a closed garage.
Are you looking for an exclusive villa on the Costa Blanca North where luxury, privacy, and comfort come together? Contact VossenCasas today for more information or to arrange a viewing.
| Prijs | €1.900.000 |
| Type object | Villa |
| Referentienummer | VCHH2430V |
| Plaatsnaam | Benissa |
| Regio | Alicante |
| Zone | La Fustera |
| Woonoppervlakte | 585m2 |
| Perceeloppervlakte | 1840m2 |
| Aantal slaapkamers | 6 |
| Aantal badkamers | 8 |
| Zwembad | Ja |
| Garage | Nee |
| Tuin | Nee |

