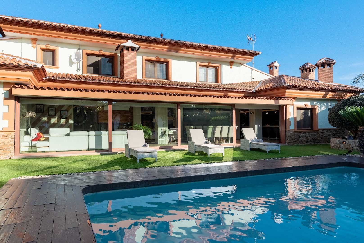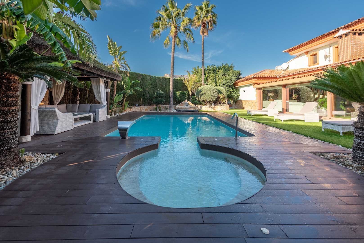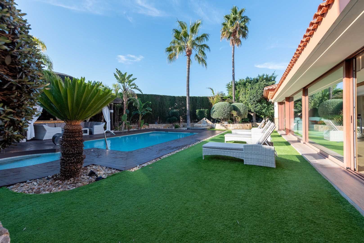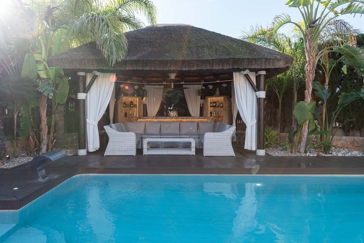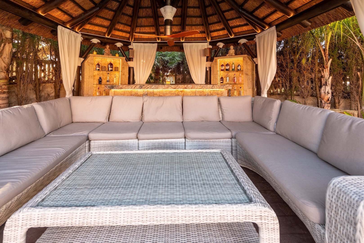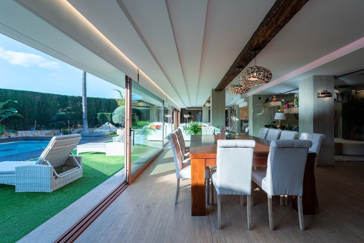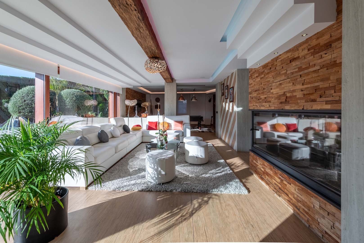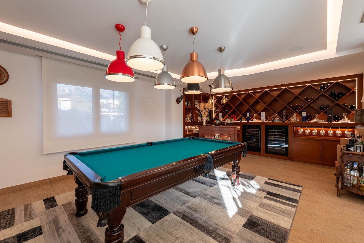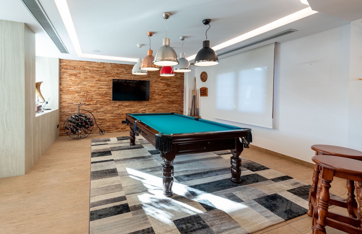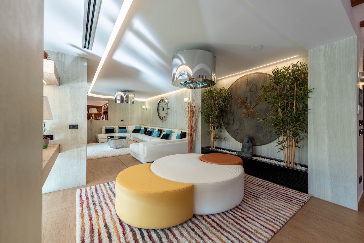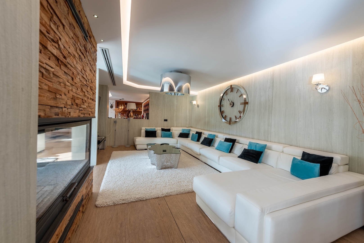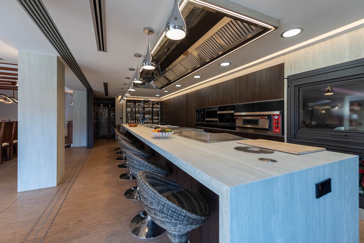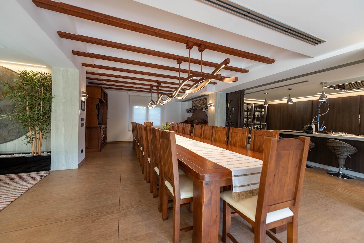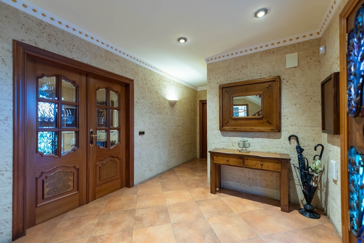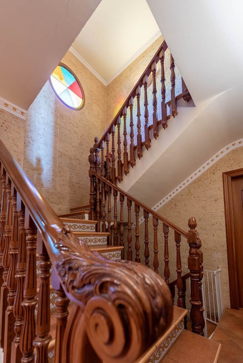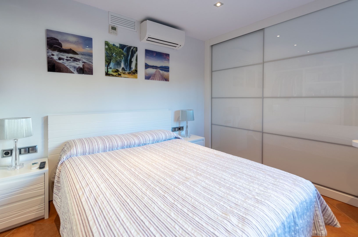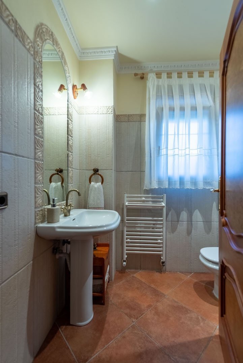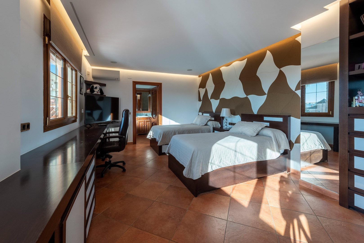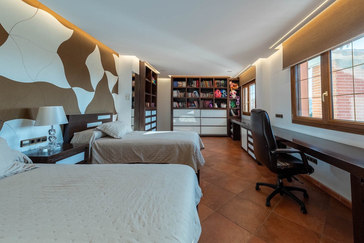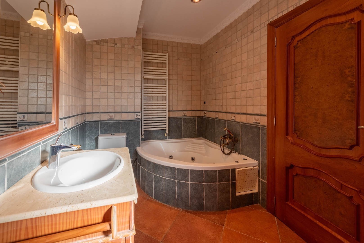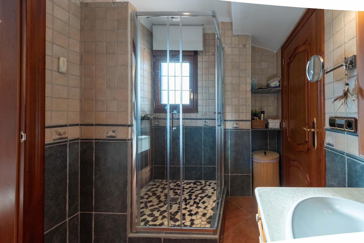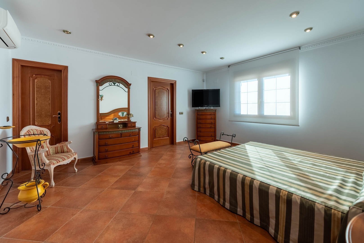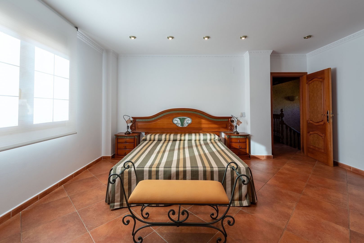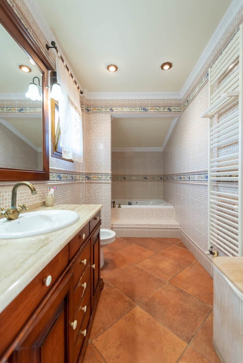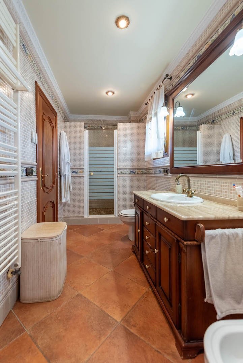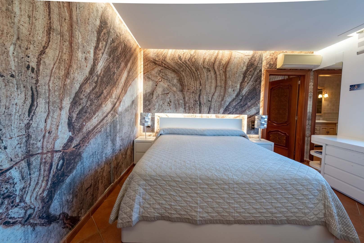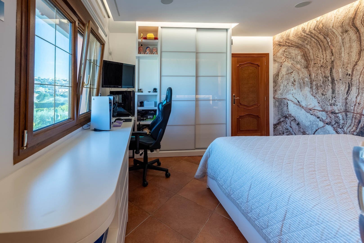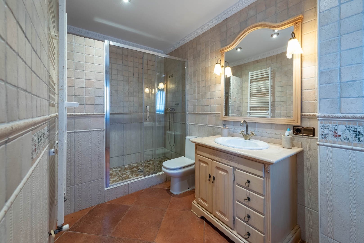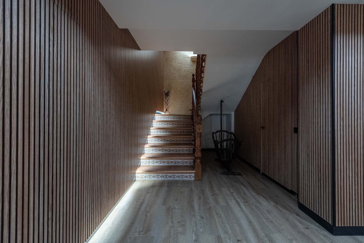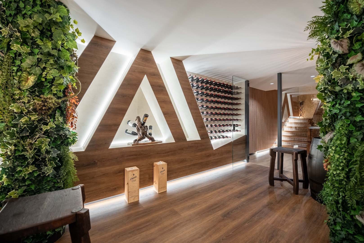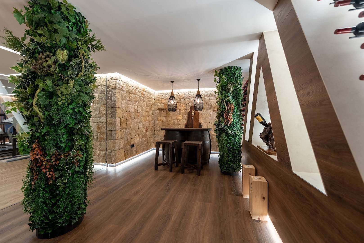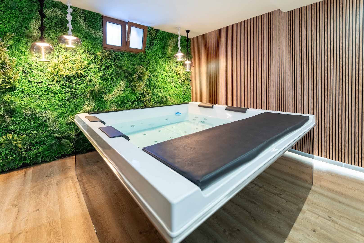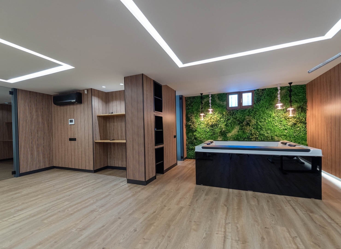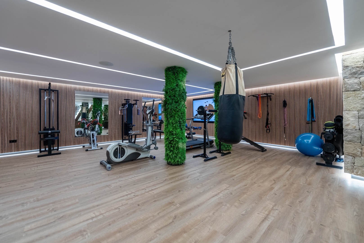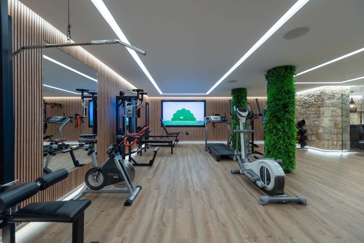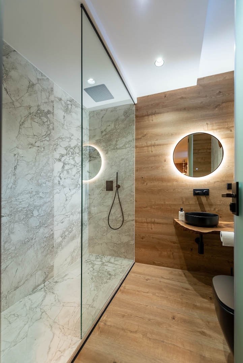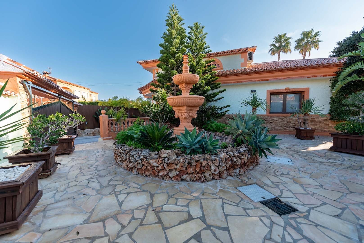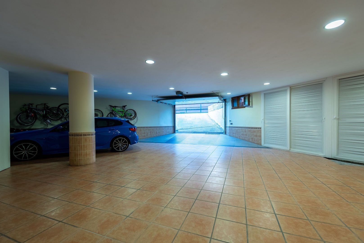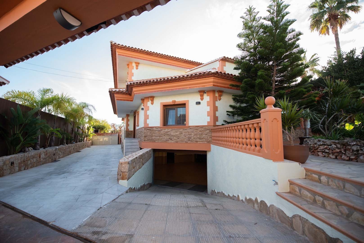Description
Exclusive Mediterranean House in Calpe: Prime Location and Unique Design
Perfect Location
This stunning home is situated in one of Calpe's most sought-after areas, just a short walk from schools, sports facilities, supermarkets, and only 800 meters from the town center and the beach. It’s ideal for those seeking convenience and proximity to essential services.
Mediterranean Design with Modern Details
The property, renovated with a contemporary style, seamlessly blends Mediterranean charm with high-end finishes. Every corner has been thoughtfully designed to provide a sophisticated and comfortable living experience, both inside and out.
Bright and Spacious Interiors
Upon entering, you’ll find an elegant foyer with a stunning wooden staircase leading to the upper floor. This level houses three spacious bedrooms with built-in wardrobes, two of which include walk-in closets. Each bedroom has its own en-suite bathroom. On the main floor, there is a fourth bedroom with a private bathroom and an additional guest bathroom.
The expansive living-dining area stands out for its brightness, thanks to large windows that flood the space with natural light. The neutral decor, accented with vibrant touches, creates a welcoming ambiance. Completing this space is a modern industrial kitchen equipped with state-of-the-art appliances, perfect for culinary enthusiasts.
Stunning Outdoor Spaces
The garden is designed to impress, featuring a variety of plants, palm trees, ancient olive trees, and fruit trees. The pool area, surrounded by decking and grass, is perfect for sunbathing. Additionally, a chill-out area with a bar, built with natural materials like African reed, provides an ideal spot for summer evenings.
Additional Amenities
The lower level of the home features a fully equipped gym, along with a jacuzzi and a complete bathroom. There is also an exclusive wine cellar, perfect for enjoying wine with friends and family. Other extras include a multi-car garage, smart home system, security alarm, surveillance cameras, storage rooms, and more.
Contact us for more information and discover this gem in Calpe.
Details
| Price |
€2.520.000 |
| Object type |
Villa |
| Reference number |
VCO4353 |
| Place |
Calpe |
| Regio |
Alacant |
| Area |
Calpe |
Charactaristics
| Living space |
800m2 |
| Plot area |
1133m2 |
| Bedrooms |
4 |
| Bathrooms |
6 |
| Swimming pool |
Yes |
| Garage |
Yes |
| Garden |
No |

