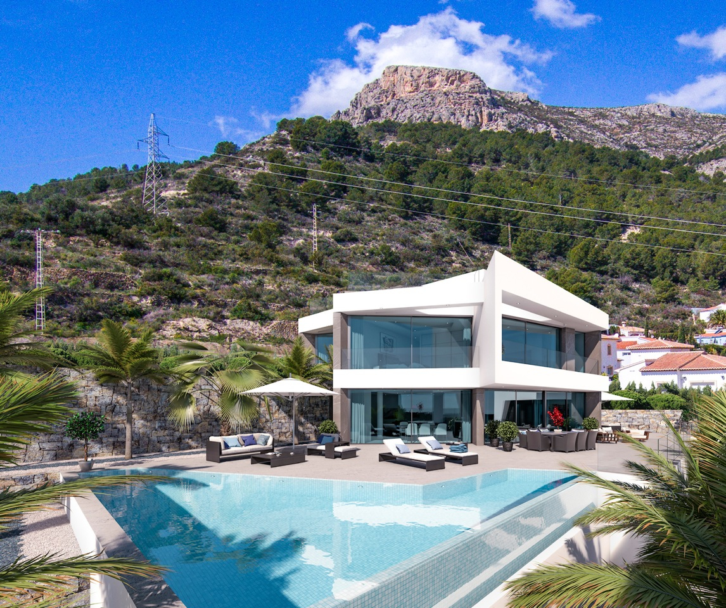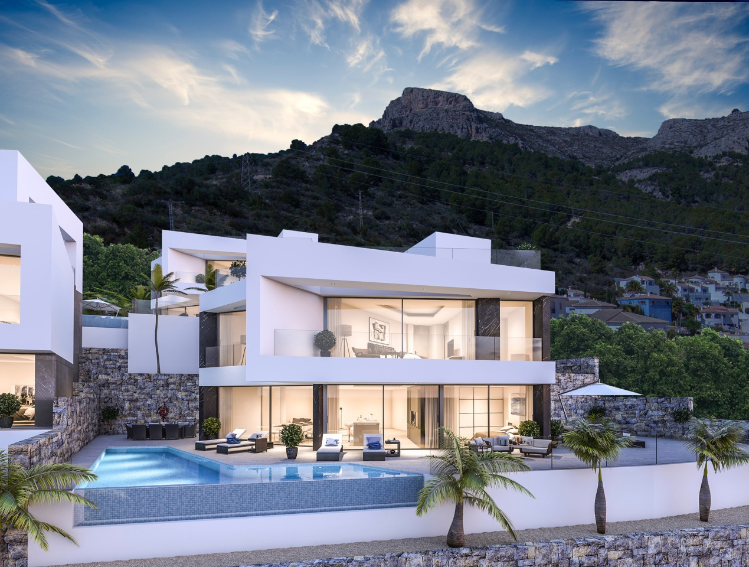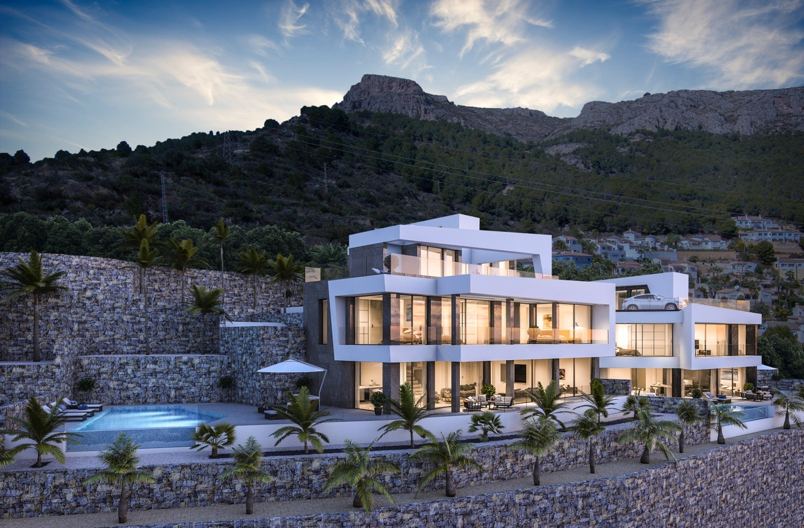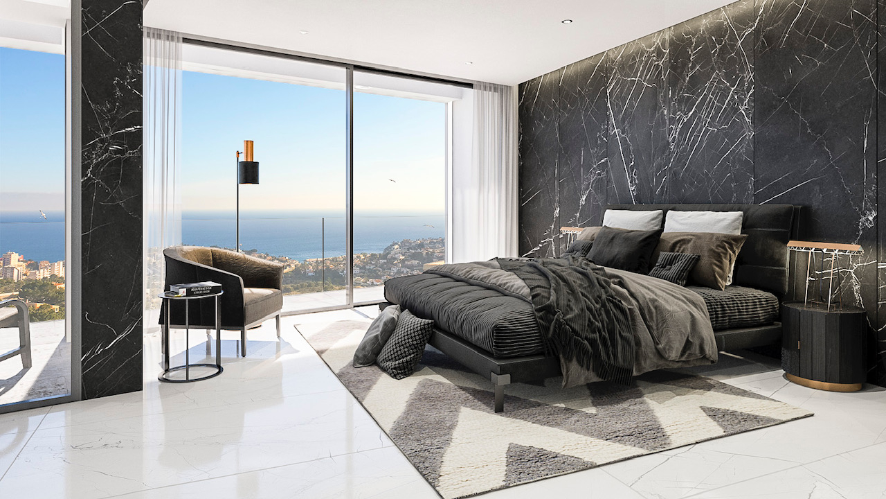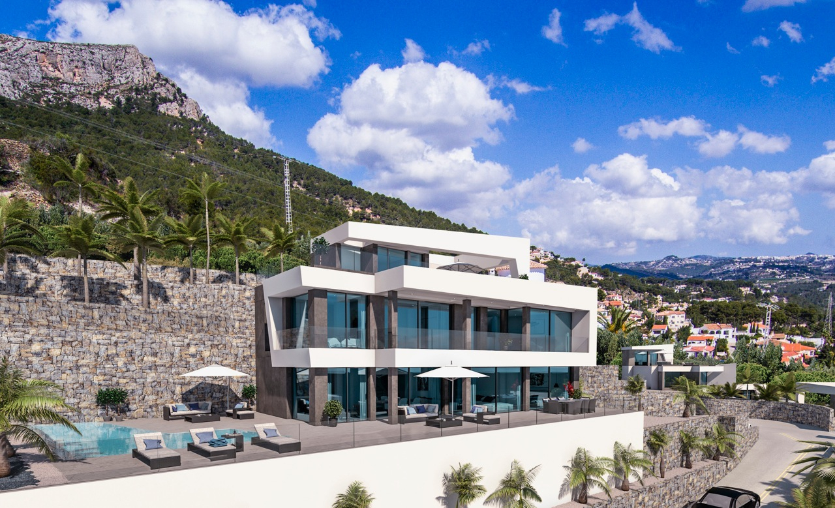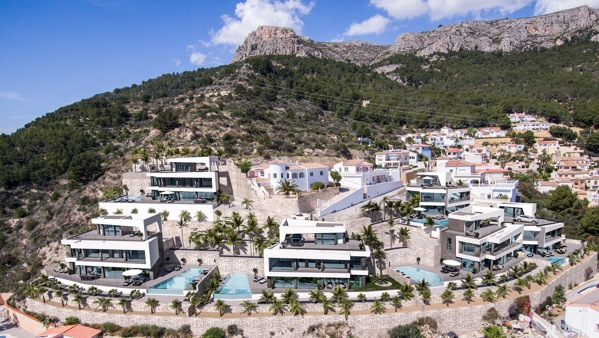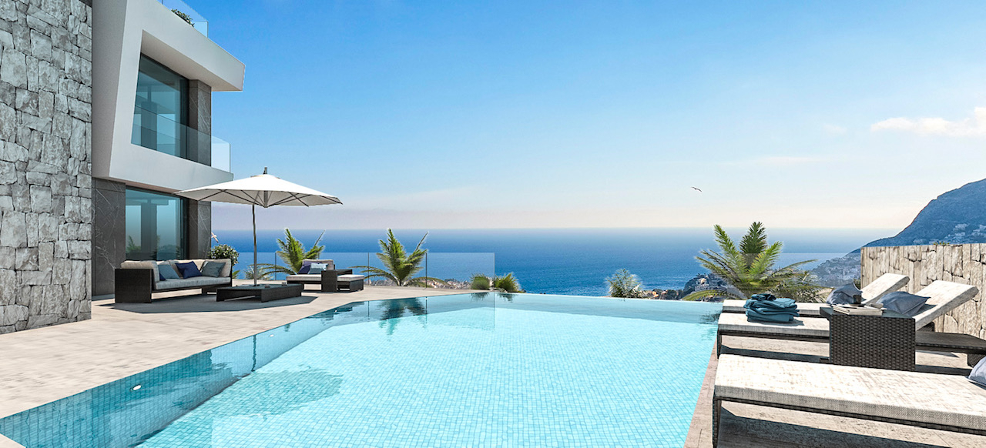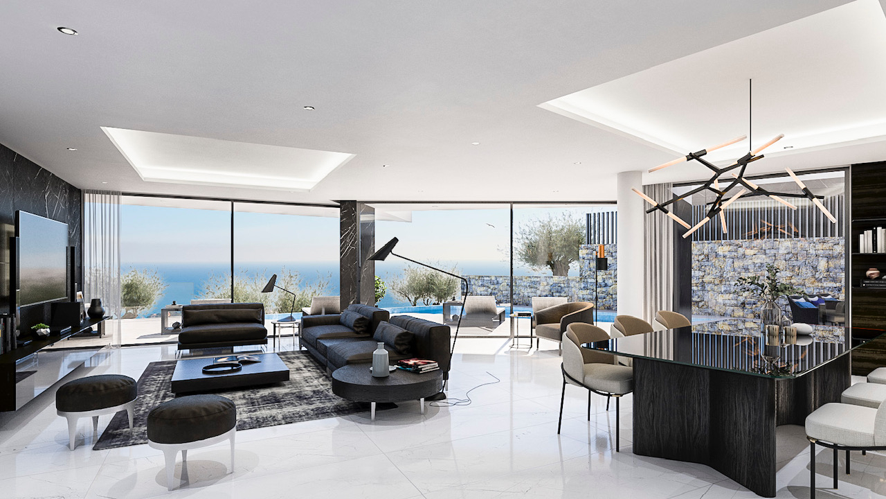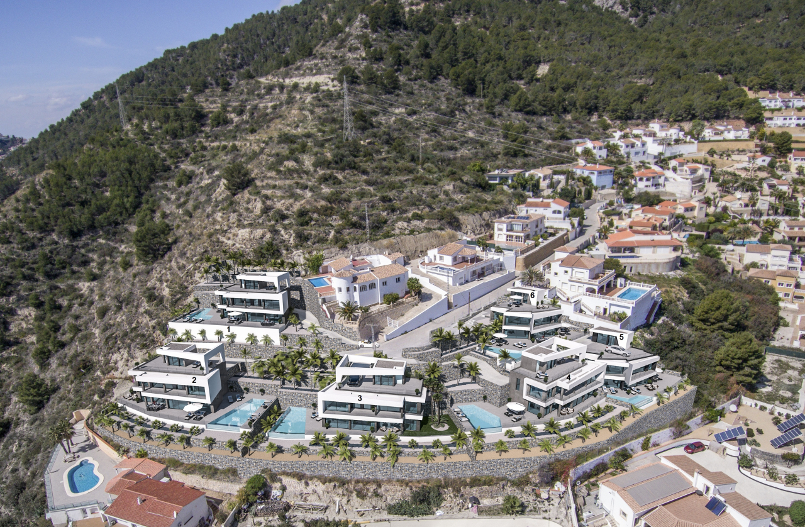Living space 410m2
Plot area 819m2
Bedrooms 4
Bathrooms 5
Villa Lunox is a project of six modern villas in a top location. Located above in the sought after area of Cucarres in Calpe, the plots are facing south and have a fantastic view of the Mediterranean Sea.
The villas leave nothing to be desired in terms of quality or equipment. Everything is available from underfloor heating, central air conditioning, elevator, home automation, complete kitchen with BOSCH appliances and garden with plants and palm trees.
On the ground floor is the large open living area with kitchen, dining room and living room in open architecture, a bedroom with en-suite bathroom and a guest toilet. On the same level are the large terraces and the special infinity pool. The ideal combination to enjoy life on the Spanish Mediterranean coast. Of course, a BBQ is also part of the equipment.
Upstairs is the luxurious master bedroom with open bathroom, two person jacuzzi and dressing room. There are also two other large bedrooms, both with en-suite bathrooms.
The villa is completed with a basement where, among other things, a private spa/fitness area with sauna is set up, as well as a bar area that invites you to celebrate.
| Price | €1.650.000 |
| Object type | Villa |
| Reference number | VCK22025P |
| Place | Calpe |
| Regio | Alicante |
| Living space | 410m2 |
| Plot area | 819m2 |
| Bedrooms | 4 |
| Bathrooms | 5 |
| Swimming pool | Yes |
| Garage | No |
| Garden | No |

