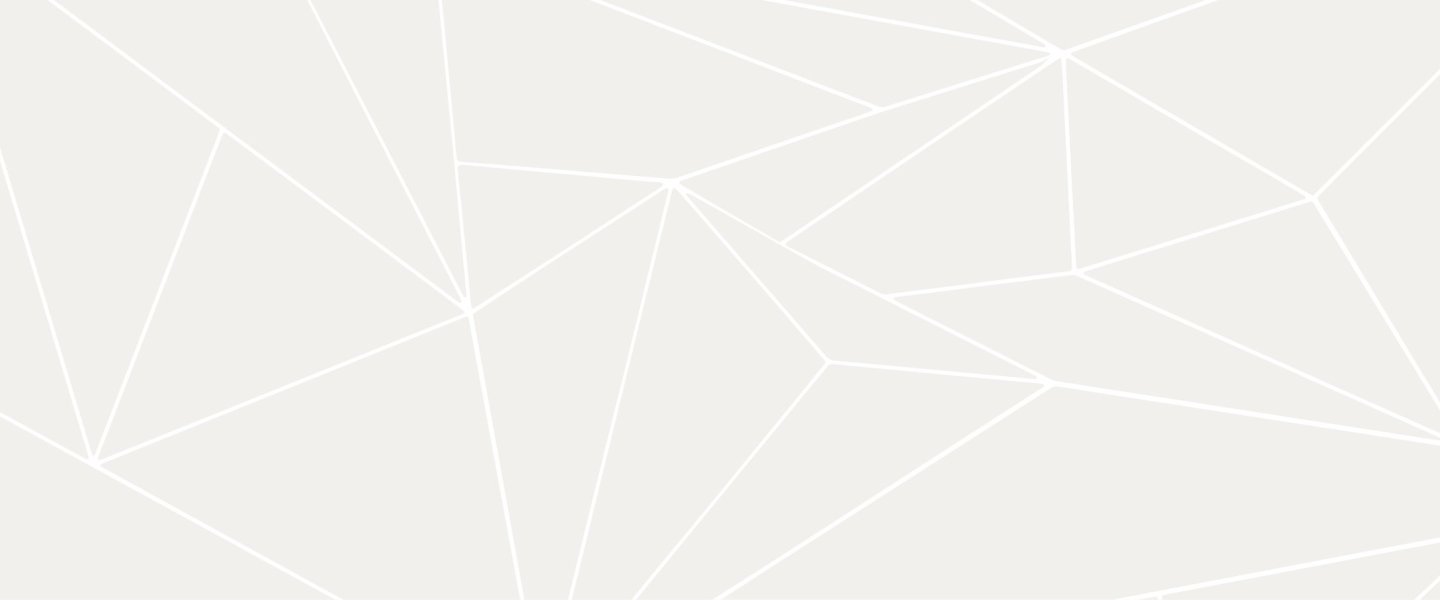Omschrijving
Modern and minimalist design villa but at the same time integrating rustic elements, which gives special beauty to the project. The plot on which the project is located is a beautiful rustic plot consisting of 10,000 m2 next to the Orbeta urbanization in Orba. The property will have a total built area of 225 m2 distributed in two floors. The ground floor is distributed in entrance hall, large living/ dining room with large windows and direct exit to the terrace, open plan kitchen to the living room, 2 bedrooms with built-in wardrobes, 2 bathrooms, covered terrace and a wide discovered terrace of more than 80 m2 which will house a 9 x 3 m pool. The upper floor consists of the main bedroom with a suite bathroom and a wide discovered terrace that will have views of the sea. The porch of the house will be done with concrete seen and the house will be decorated with several natural dry-stone walls according to 3D designs. The price also includes the glass railing of the pool terrace, the septic tank, access for several cars to the house, as well as the works to connect water and the electric to the plot. All works will be of high-quality construction. It is also included all the necessary documentation as a license, project written by an architect, end of work etc ... since it is a project the client may vary the plans, the construction qualities or the chosen materials.
Details
| Prijs |
€699.585 |
| Type object |
Villa |
| Referentienummer |
VCP001284a |
| Plaatsnaam |
Orba |
| Regio |
Alicante |
Kenmerken
| Woonoppervlakte |
225m2 |
| Perceeloppervlakte |
10000m2 |
| Aantal slaapkamers |
3 |
| Aantal badkamers |
3 |
| Zwembad |
Ja |
| Garage |
Nee |
| Tuin |
Nee |





