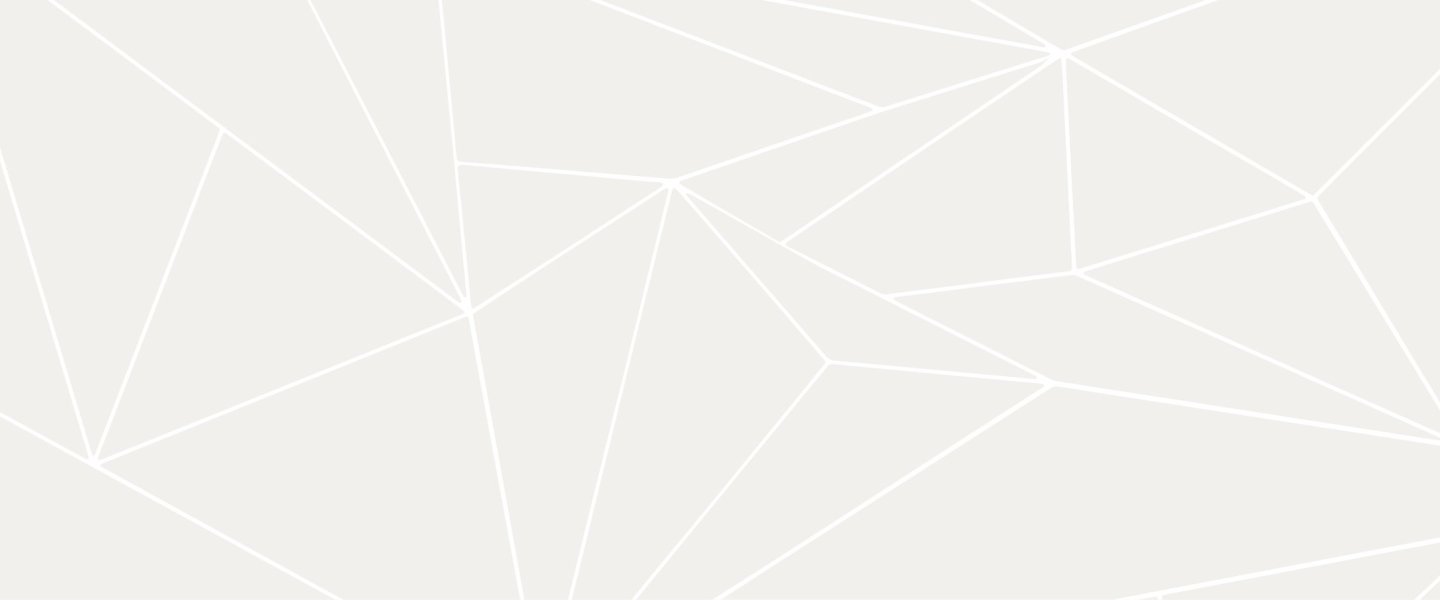Omschrijving
A villa with a view! This spacious 4 bedroom villa for sale is situated in a prime location in the tranquil El Rafalet residential area, mid-way between Javea and Benitachell on the Costa Blanca. The villa has been owned by its vendors since its construction in 1981 and has been meticulously maintained and cherished. It is a fantastic family home that can be enjoyed all year round due to its sunny aspect and generous size, but it would also be a great investment as a lucrative holiday rental property. Close to International Schools, including Lady Elizabeth College and Xabia International College, the amenities at Javea Arenal beach, Port and the Pueblo and only a short drive to Moraira, Denia and the Jalon and Orba Valleys this property is definitely one not to miss! Entry to the property is from a quiet residential street, via electric gates to a large driveway with double carport and double garage; plenty of space for several cars and/or a motor home. Access to the property is via a covered porch leading to an internal hallway with doors to the ground floor cloakroom and a fully fitted kitchen with integrated appliances, and access to an outside utility area with steps to car port. Also from the hallway, there is a tosca archway to the living/dining room which has traditional features such as a beamed and barrelled ceiling and tosca fittings. The living room has a gas fireplace and the dining area has doors to a super enclosed naya, which has panoramic views to the Montgo, Orba Valley and Benitachell church. A turning staircase leading to the lower floor with the sleeping accommodation comprising a hallway with 4 double bedrooms, all with fitted wardrobes and with the 2 main bedrooms both having dressing rooms and en-suite shower rooms. There is also a family bathroom and airing cupboard on this level. Further stairs (external) lead to the main garden and pool terrace and to a summer kitchen/bar area with its own shower room and storeroom. Outside there is a pretty, low-maintenance Mediterranean garden on the lower level, a covered BBQ area situated next to the 25m2 kidney-shaped swimming pool and also the main parking area on the top level. Facilities – fast-speed fibra internet in the area, double-glazing, gas (bottle) central heating, traditional features, rejas and blinds on most windows, far-reaching views, outside BBQ area, fully enclosed, low-maintenance gardens We love this property because of its panoramic views and tranquil location close to the excellent facilities on its door step – Javea Golf Club, Bon Amb Michelin star restaurant, Javea, Moraira and Denia. IBI – 750 in 2023
Details
| Prijs |
€595.000 |
| Type object |
Villa |
| Referentienummer |
VCAVAVS 56064 |
| Plaatsnaam |
Jávea |
| Regio |
Alicante |
Kenmerken
| Woonoppervlakte |
245m2 |
| Perceeloppervlakte |
932m2 |
| Aantal slaapkamers |
4 |
| Aantal badkamers |
3 |
| Zwembad |
Ja |
| Garage |
Nee |
| Tuin |
Nee |






















